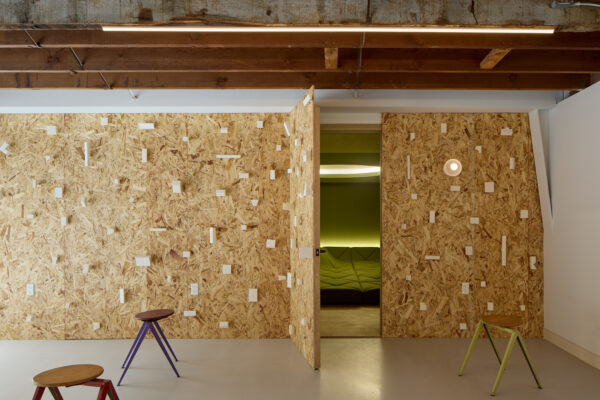
Two-Fold Studio
Fairfax, CA
Situated on the Bolinas Lagoon, this simple home becomes an idyllic city escape for an intergenerational San Francisco family. A central courtyard anchors the house and creates an outdoor area shielded from the prevailing ocean winds. Lined in gravel underfoot, the courtyard opens to the home’s shared spaces on three sides, while the privacy of the bedrooms remains protected behind a solid wall. In the living areas, large expanses of glass invite views of the water beyond, and the courtyard’s glazed planes pull those views all the way through to the entrance.
In the bedrooms, en-suite bathrooms ensure the utmost privacy and comfort, while strategically placed apertures bring in daylight. Curved surfaces—a wall in the courtyard, an overhead plane in the entrance—soften the otherwise orthogonal architecture. A solid front facade shields the interior from street traffic, while the home’s glazed back facade opens to the lagoon, allowing soft northern light to illuminate the living spaces.
Communal spaces center around the courtyard which can be opened to allow for natural ventilation throughout the home. In addition to three bedrooms, three and a half bathrooms and communal living spaces, the home sports recreational amenities such as an outdoor shower, kayak and surfboard storage, fire pit, hot tub and outdoor lounge enrich daily life in nature.


