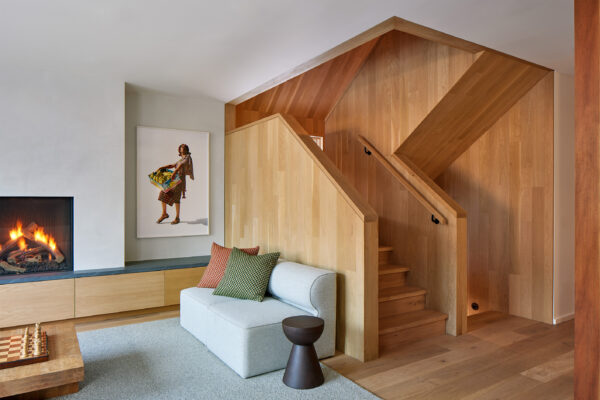What we do
With an appreciation for place and cultural identity, we share a determined optimism for the potential of the built environment.
Our Approach
Discovery
Our design process starts with a thorough site investigation and a review of the environmental conditions. We engage deeply with clients to grasp their needs and desires, which guide our design direction.

Prototype
Through sketches, renderings, collages, and handcrafted scale models, we engage our clients in exploring a broad spectrum of design possibilities. Each design iteration is thoughtfully developed, ensuring our clients are actively involved and expertly navigated through the prototyping process.

Definition
We help our clients define all aspects of their project, including budget, permitting, design, and construction. Our experience in diverse environments—from mountaintops to waterfronts, forests, and historic urban centers—enables us to accurately assess the scope and feasibility of projects, whether for new construction or adaptive reuse.

Build
We coordinate with contractors and observe construction to ensure our designs meet the highest standards of quality and functionality. Our deep understanding of building culture and techniques, as well as our close collaboration with building consultants, enables us to create timeless spaces that integrate seamlessly with their environments.

Analyze
For us, a project’s success hinges on client satisfaction. We take pride in maintaining contact with our clients after project completion to ensure an outcome that not only meets our standards but also fulfills their expectations.

Our team
Partners
Tyler Noblin and Max Obata founded ONO in 2020 from a tiny office space in San Francisco. Our studio environment has grown into a bustling workplace filled with plants, models, and music – fostering an energetic atmosphere for creating. This dynamic setting enables us to generate boundless ideas and expand beyond set notions of design.
Max previously worked at Snøhetta, Fumihiko Maki + Associates, LAMAS, SAW, HOK and Architecture for Humanity
Tyler has previously worked at Snohetta in San Francisco, AlterStudio in Austin, Herzog & de Meuron in Basel and Adrian Smith + Gordon Gill in Chicago.
Contact us


![ONO project image Wall Two architects from Obata Noblin Office [ONO] looking at a wall of project images.](https://ono.co/wp-content/uploads/2024/05/DSCF3403_temp-600x450.jpg)

