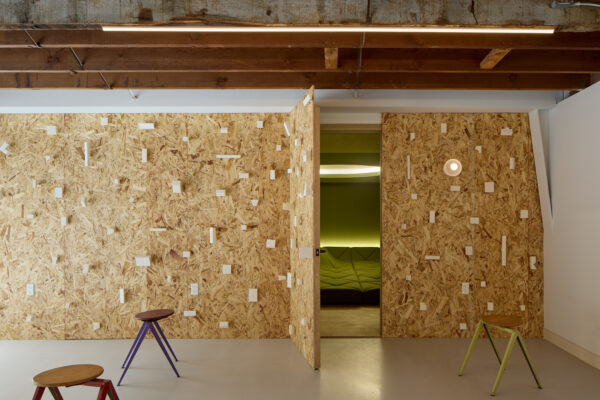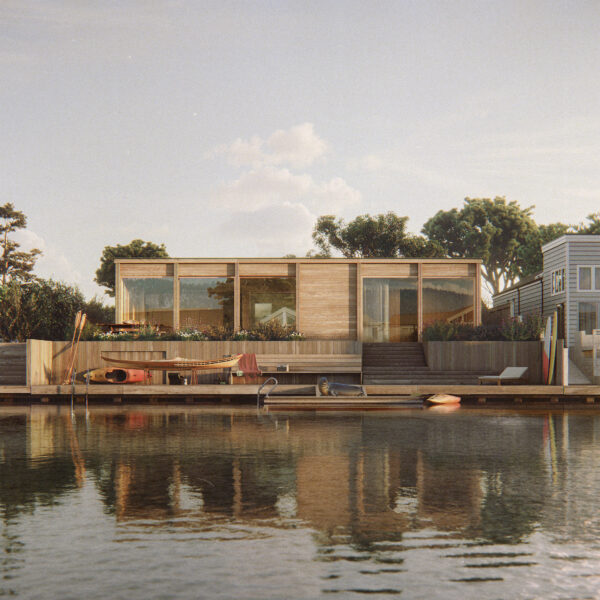
Water Farm
Sheffield, MA
Created with a keen awareness of the 1912 home at the front of the property, this new studio space is thoughtfully designed with an exceptional sensitivity to the site’s historic context. The studio’s wood shingled facade echoes the original home and the surrounding architectural context, seamlessly blending the new studio into the built environment.
The studio’s modified L-shaped form folds around cherished existing trees to frame an intimate courtyard backed by a weather basalt wall. The interior creates two distinct spaces: on one side, an artist’s studio with large sliding glass doors opens to the courtyard; on the other, a Pilates studio lies behind a large pivoting screen door.
The roof extends to shade the low wooden deck, effectively creating a third space within the small footprint. At the back of the structure, a row of clerestory windows funnel light into the interior. At the exterior, yellow powder-coated aluminum frames define the windows. The bold color is the single conspicuous contemporary accent that hints at the studio’s recent origins.


