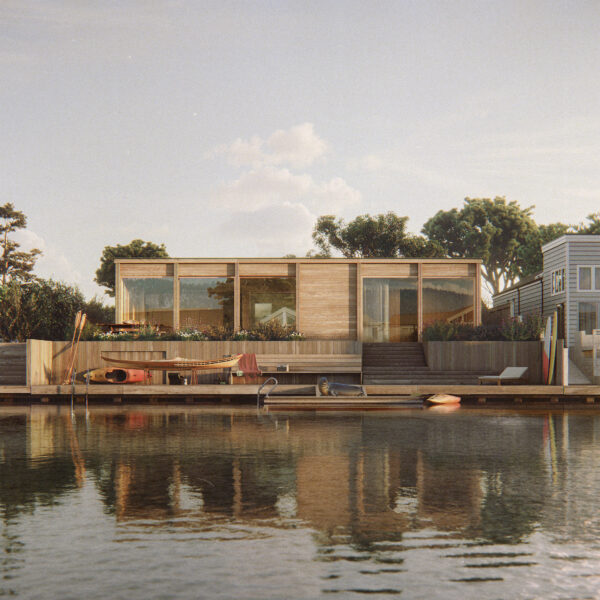
Two-Fold Studio
Fairfax, CA
A renovation of a former modular-home warehouse, Crane Cove preserves the history of the original industrial materials while introducing new environments for work, relaxation, hosting, and meditation. Behind a deceptively simple and understated facade lies an interior marked by a playful composition of textures, colors, and materials.
A versatile workshop elevates industrial elements like sheet metal and oriented strand board by using them as finish materials, while in the upper-level office, lounge, and kitchen, light-colored natural materials like oak and felt lend a sense of calm. Strategically placed skylights punctuate the space, bringing natural light to areas once shadowed, and a round porthole-like interior window makes for a cheeky moment of connection. Hidden spaces—a fully cushioned room, a built-in window bench—invite unexpected joy and encourage exploration.


