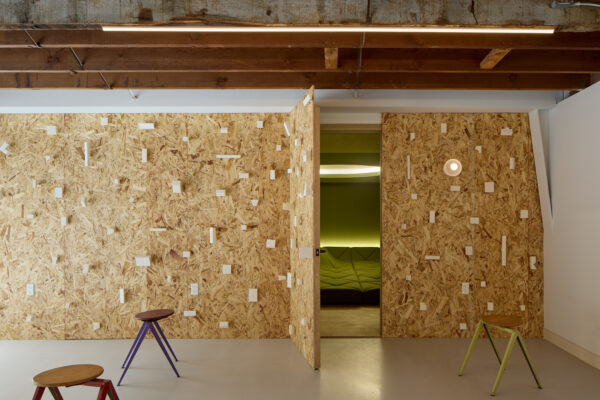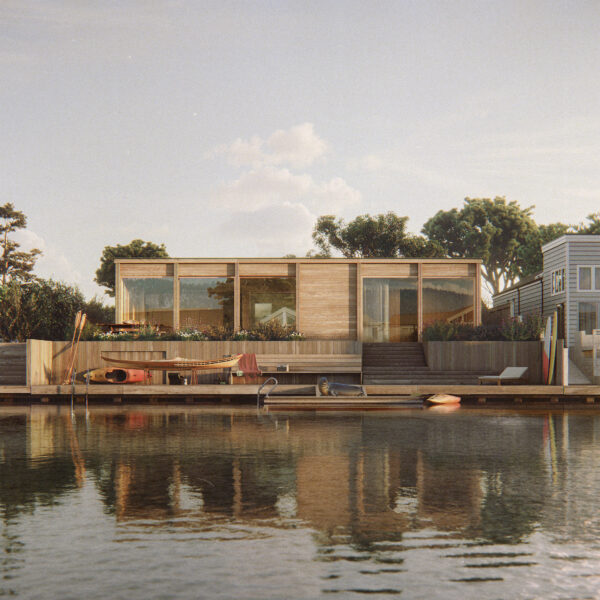
Two-Fold Studio
Fairfax, CA
This uniquely flexible apartment building in St. Louis, Missouri, is designed to support a new model of residential living. Our design implements a distinct approach to multifamily housing, creating flexible living spaces tailored to occupants; the building can be used as a duplex accommodating two large families or as a single unit for multiple cohabitating roommates.
The layout is designed as two distinct units with ample privacy for families who want their own independent spaces. At the same time, our design encourages all types of renters to expand their shared living spaces by engaging with the newly landscaped urban lot. The communal gathering spaces extend outward into the adjacent landscape with outdoor grills, seasonal gardens, and an open recreational space activating the streetscape and encouraging interactions with the neighboring buildings.
Referencing the early 20th century residences in the surrounding neighborhood, the brick exterior is composed of sand-mold red brick in the same tradition. The unornamented facade allows for subtle detailing around the windows that enhances shadow lines and emphasizes the handmade quality of the locally produced bricks.


